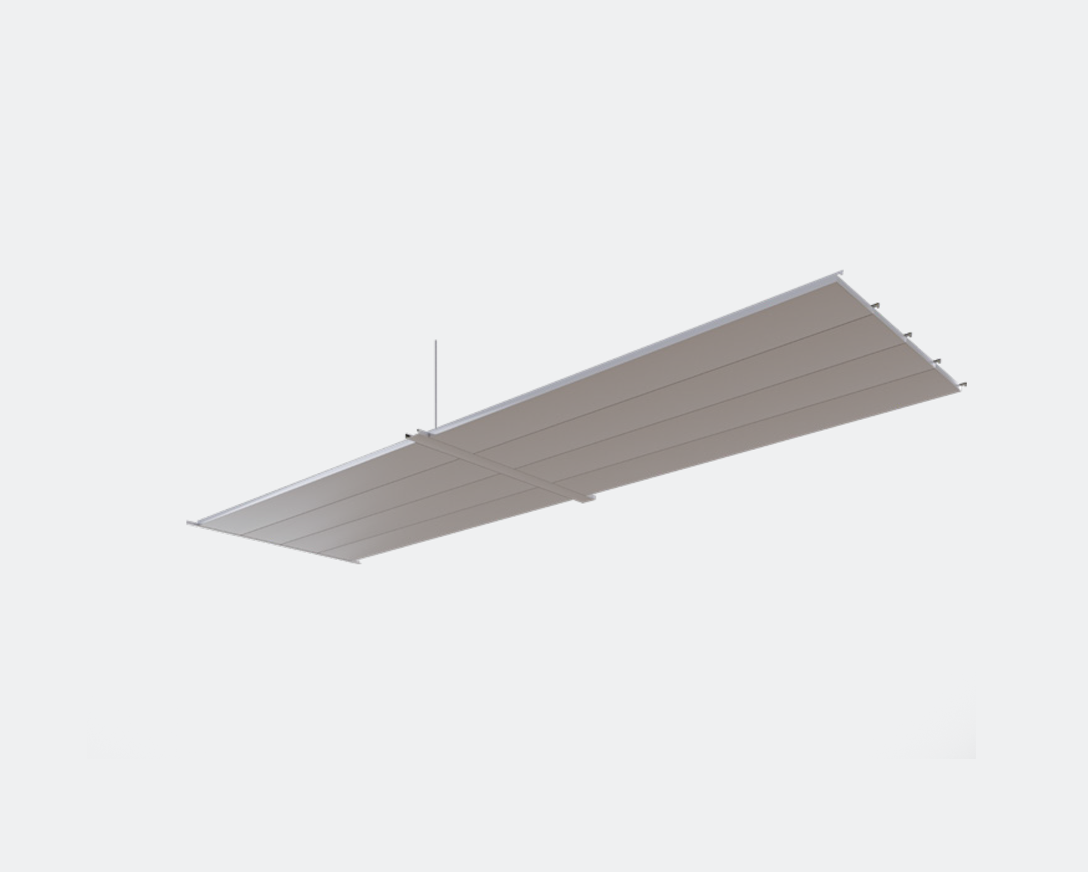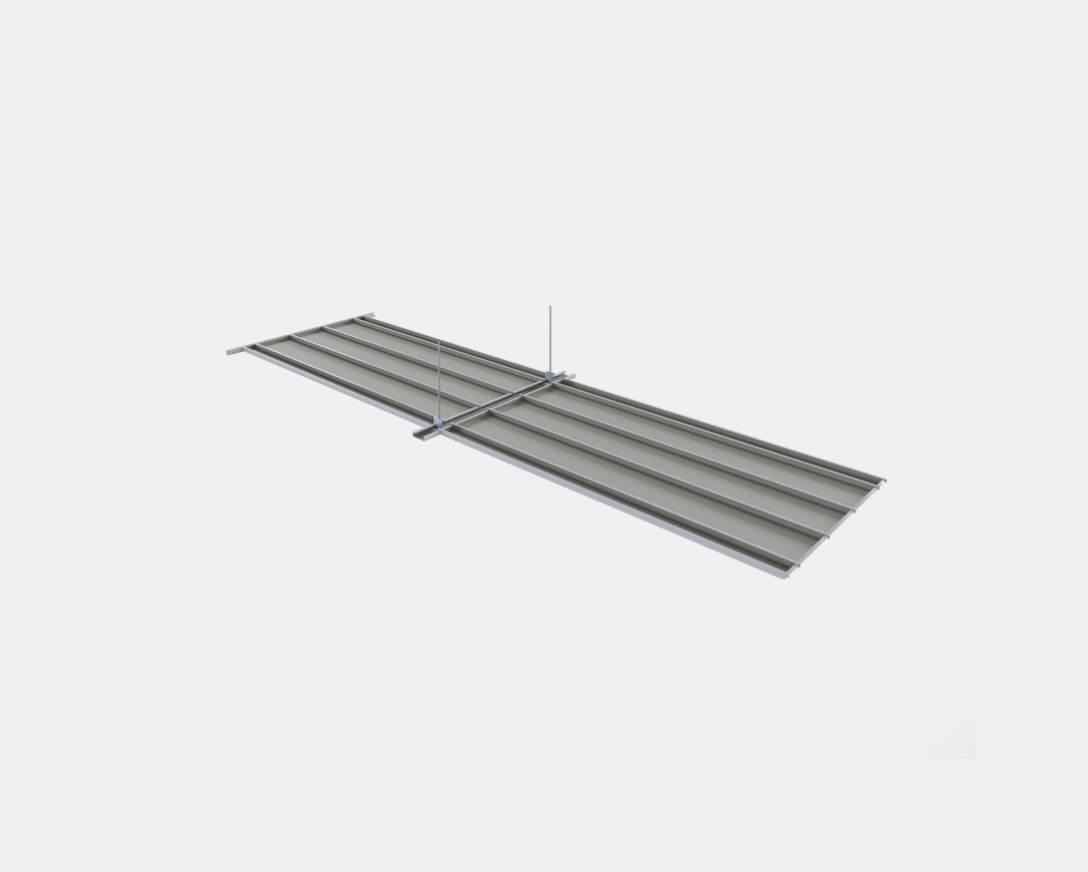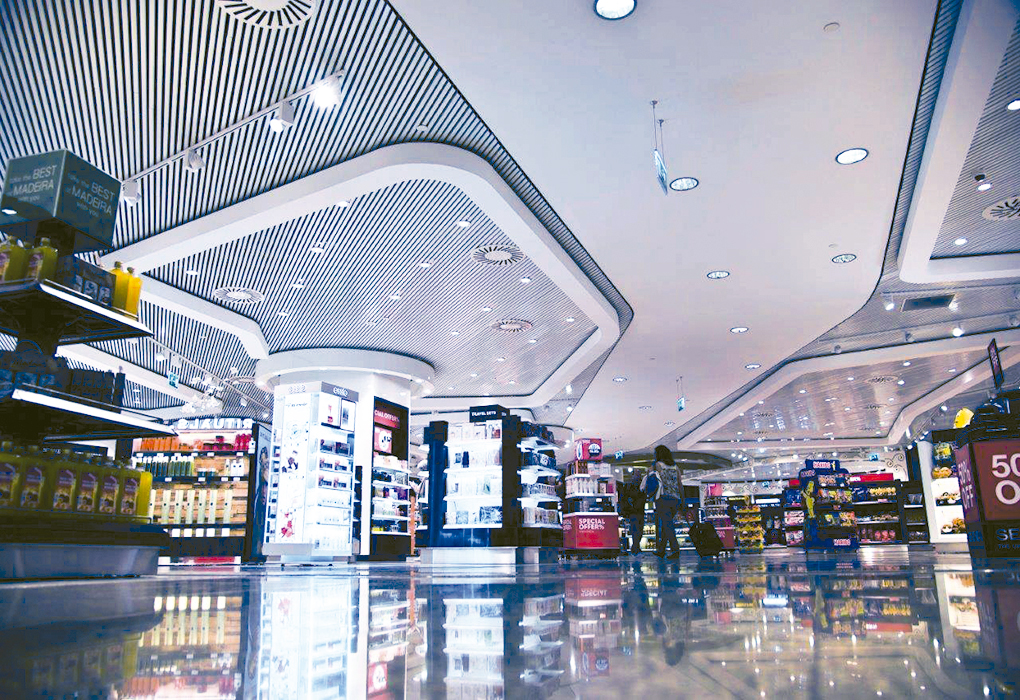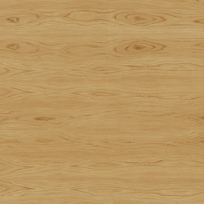CM Up and Down Open Space



Instant access in a single click
The CM Up and Down Open Space system is ideal for use in large areas where sound absorption and insulation for adjacent areas is imperative. Up and Down Open Space is made up of perforated metal panels, black mesh, mineral wool and BA13 plasterboard, which maximises the acoustic insulation effect. The suspension profile is visible and is an integral part of the system, creating a closed grid effect.
Benefits of the Up Ceiling and Down Open Space
– Quick and easy access to the inside of the roof
– Modern and sophisticated design
– Versatility for different applications
– Robustness and durability
– Easy installation and maintenance
Summary
Applications
- ↗ Service Areas
- ↗ Airports
- ↗ Offices
- ↗ Large indoor spaces
Main Advantages
- ↗ Modular Appearance
- ↗ Removable panels
- ↗ Easy to clean
Maximum recommended dimensions
- ↗ 1200mm length
- ↗ 300mm width
Panel Dimension
1200x300mm

Materials and Finishes
Raw materials

Steel

Aluminium
Finishing

Flat

Perforated with mesh

Perforated with mesh, mineral wool and plasterboard
Edges

Straight edge
Colours

Pre-lacquered steel RAL 9010

RAL 9006 pre-lacquered steel

Post-lacquered steel in RAL colour

Imitation wood

White pre-lacquered aluminium

Post-lacquered aluminium in RAL colour