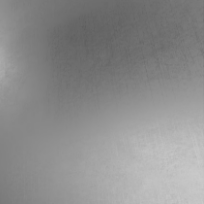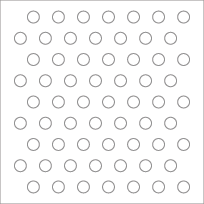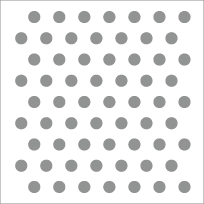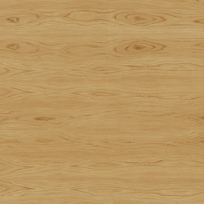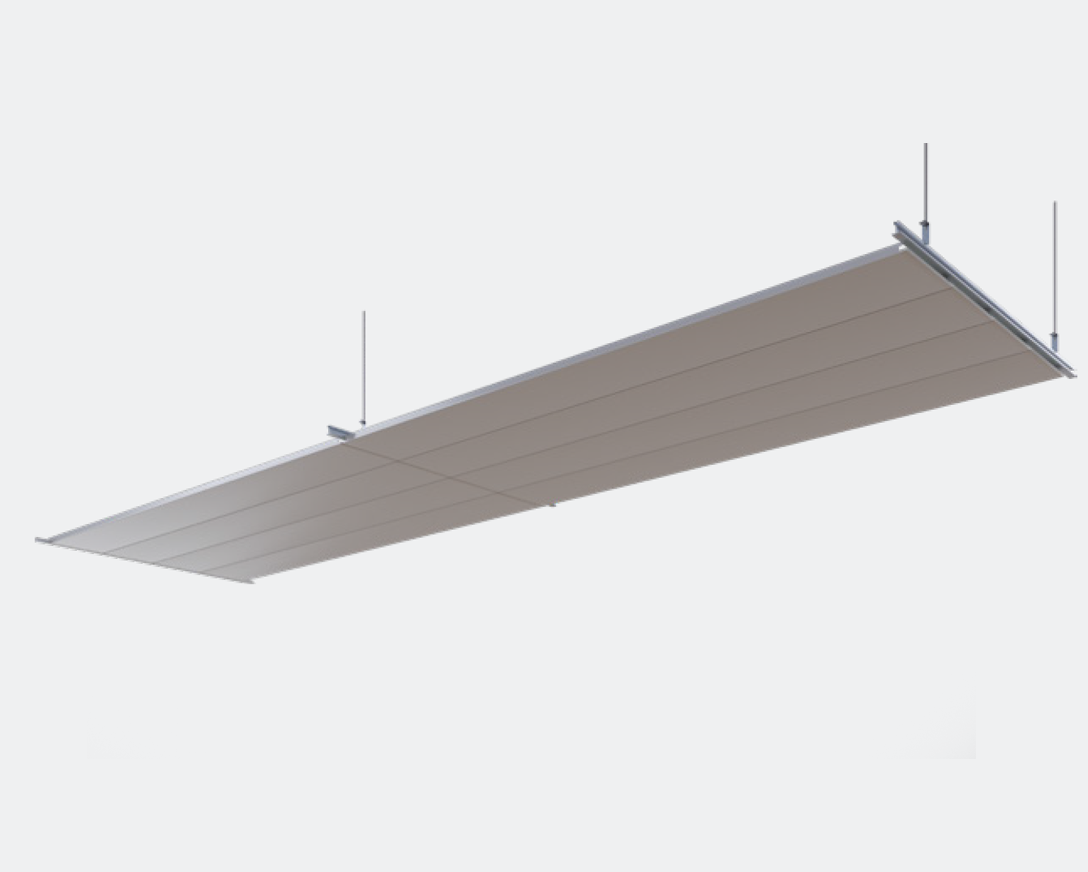
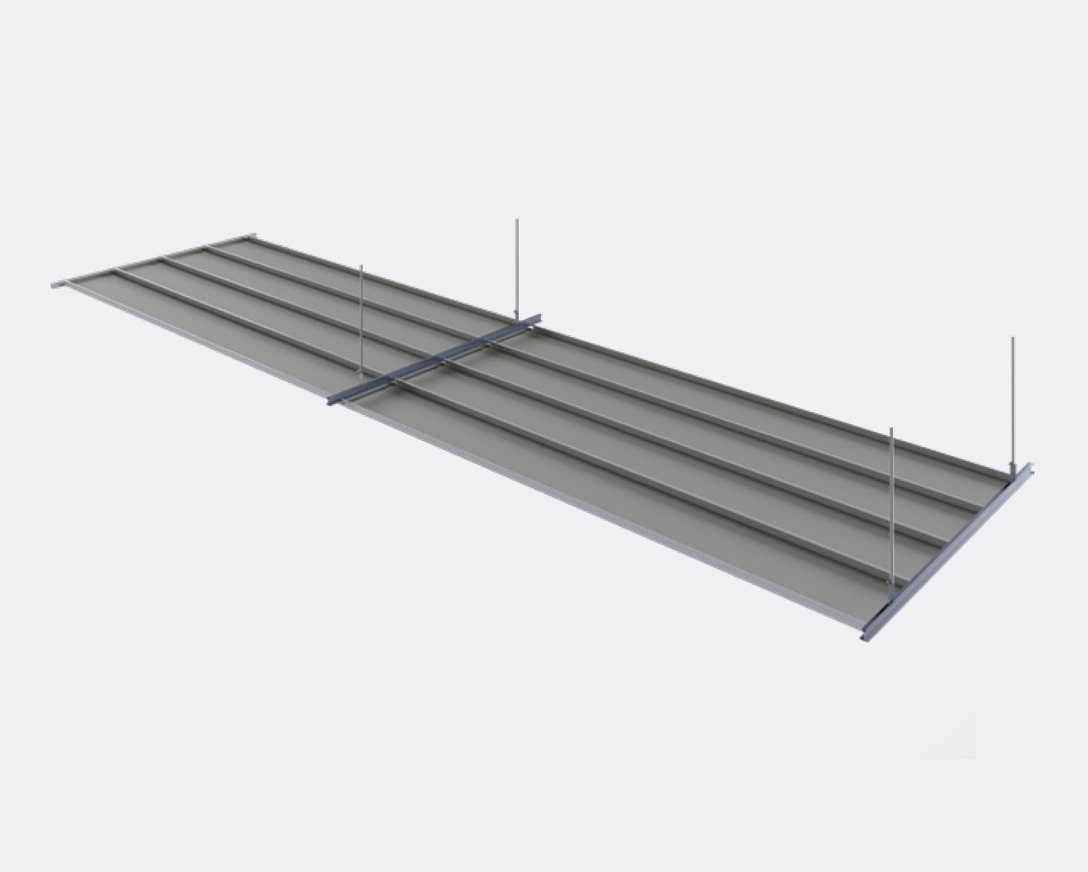
Instant access in a single click
The CM Up and Slide system is characterized by being a removable metal ceiling, where the entire suspension structure is concealed by the panels. This system is ideal for application in interior spaces where the removability of the panels is necessary for access to systems located above this false ceiling. The panels are fitted into an inverted T-shaped extruded aluminum profile and rest on it solely by the action of gravity. The panels can be produced with a width of 300 mm and variable length (Up and Slide 1), or in modules of 600 x 600 mm (Up and Slide 2). In the Up and Slide 1 panels, the edges are folded at 90 degrees. In the Up and Slide 2 panels, the edges are beveled at 45 degrees. Both can be manufactured from steel or pre-painted aluminum, or even from PVC-coated steel with antibacterial treatment, in the standard colors of Conformetal. Additionally, perforations and black mesh can be added to enhance the acoustic performance of the system.
Benefits of the Up and Slide Ceiling:
– Quick and easy access to the inside of the roof
– Modern and sophisticated design
– Versatility for different applications
– Robustness and durability
– Easy installation and maintenance
Summary
- ↗
- ↗
- ↗
- ↗
- ↗
- ↗
- ↗
- ↗
- ↗
- ↗
- ↗
- ↗
Panel Dimension

Materials and Finishes
